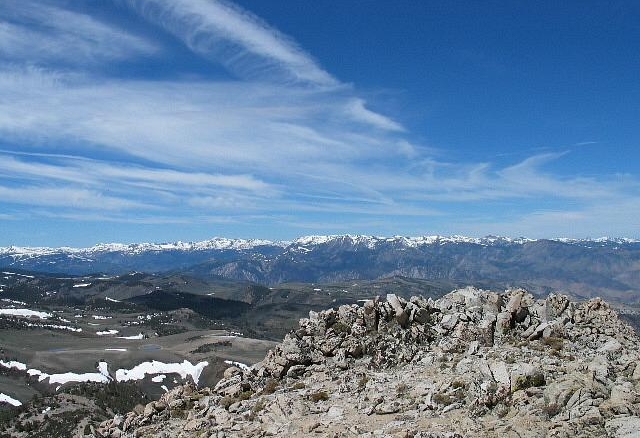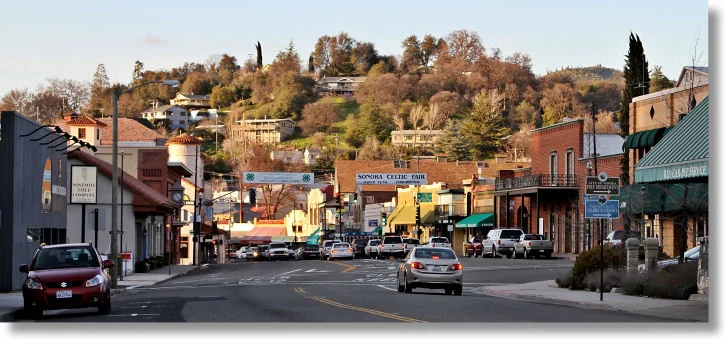"A private retreat, secluded from the main house"
With living area views overlooking the waterfall and creek, this secluded cabin was designed to complement a large, multi-generational family vacation home in a forested area of the foothills.
"Sometimes Grandpa needs his own space"




















